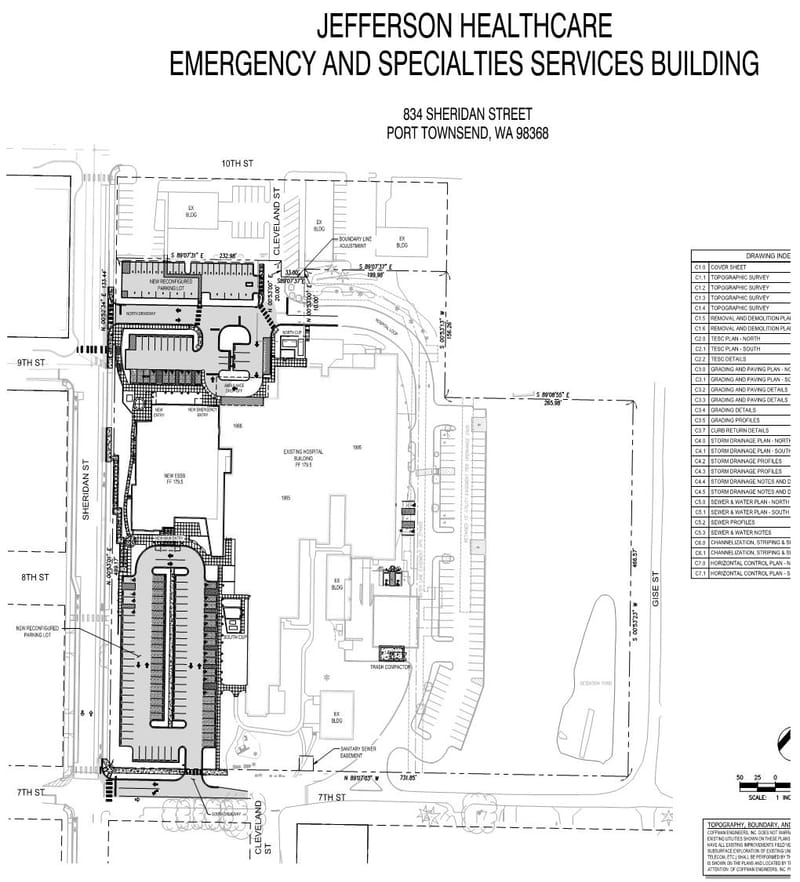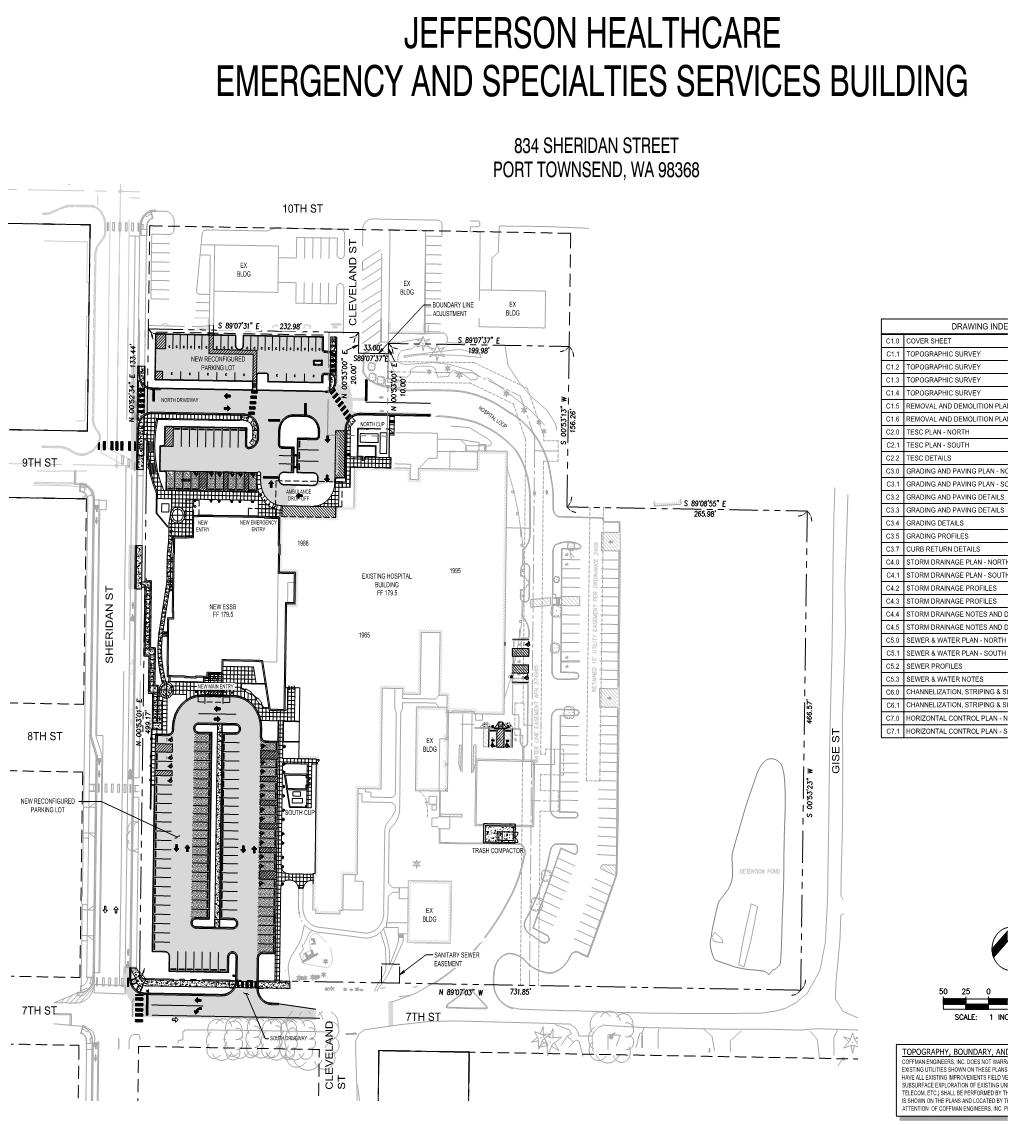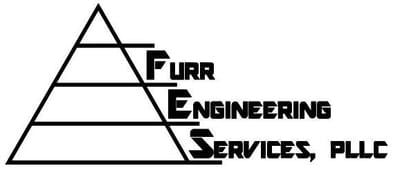Jefferson Hospital (Coffman Engineers)

 The Project consists of the construction of the demolition of the existing 1929 building, and construct a 17,000sf, 3-story ESSB building, new reconfigured parking lots, ADA stalls, ramps sidewalks to the buildings site arrival points. The project improved vehicle access from adjacent roads and provided an emergency vehicle drive to the emergency room entrance. The project employed rain gardens and permeable pavement as a low impact development solution to stormwater mitigation. Dean provided consulting services and project management for the site development, erosion and sediment control, demolition, earthwork, grading, storm water management, ADA pedestrian and vehicular circulation, and water system improvements.
The Project consists of the construction of the demolition of the existing 1929 building, and construct a 17,000sf, 3-story ESSB building, new reconfigured parking lots, ADA stalls, ramps sidewalks to the buildings site arrival points. The project improved vehicle access from adjacent roads and provided an emergency vehicle drive to the emergency room entrance. The project employed rain gardens and permeable pavement as a low impact development solution to stormwater mitigation. Dean provided consulting services and project management for the site development, erosion and sediment control, demolition, earthwork, grading, storm water management, ADA pedestrian and vehicular circulation, and water system improvements.



