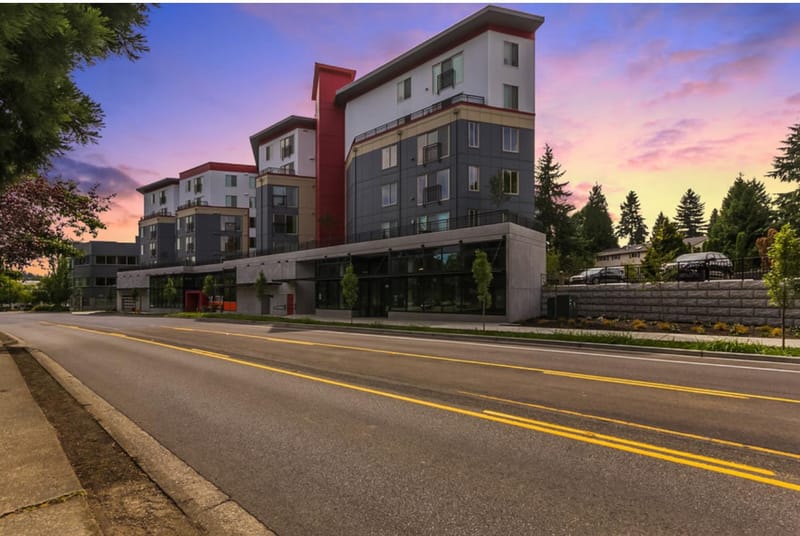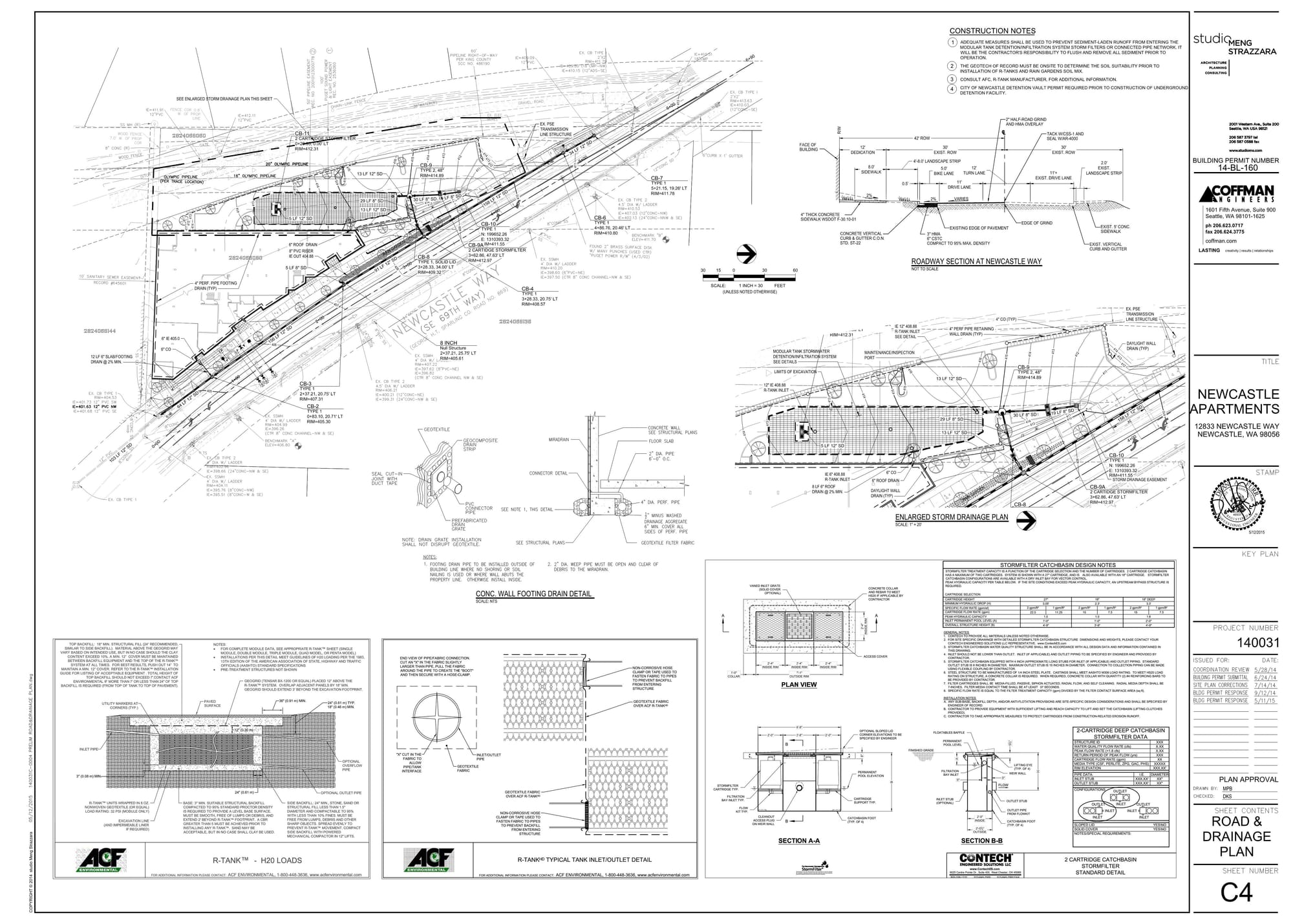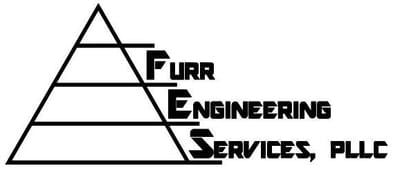TRIA (GRE Newcastle Apartments) (Coffman Engineers)

 The project included two garage access points to two separate underground parking structures, surface-level parking lot, utility services, stormwater mitigation, frontage improvements, and roadway channelization plans. Site stormwater mitigation was designed using a modular detention/infiltration facility and a Stormfilter water quality system. The development limits were restricted by a utility corridor containing underground liquid fuel pipelines and overhead transmission lines. The project required design guidance and coordination with four different franchise utilities to co-locate aerial utilities into a combined utility duct bank within that easement while protecting the existing liquid fuel pipeline.
The project included two garage access points to two separate underground parking structures, surface-level parking lot, utility services, stormwater mitigation, frontage improvements, and roadway channelization plans. Site stormwater mitigation was designed using a modular detention/infiltration facility and a Stormfilter water quality system. The development limits were restricted by a utility corridor containing underground liquid fuel pipelines and overhead transmission lines. The project required design guidance and coordination with four different franchise utilities to co-locate aerial utilities into a combined utility duct bank within that easement while protecting the existing liquid fuel pipeline.



